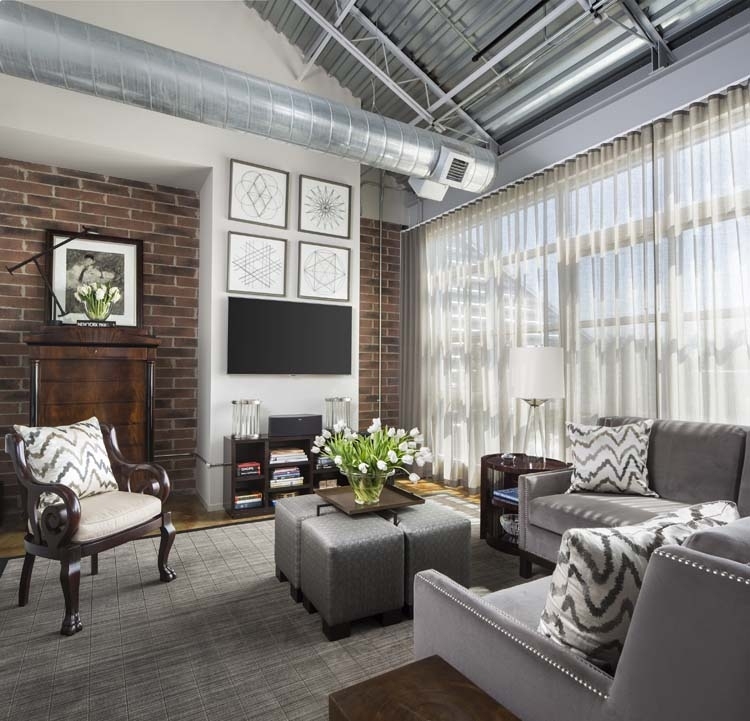I was thrilled to work with Richard Ross on the window treatments and pillows in the living room of his Royal Oak industrial loft home. Please read the article included here from the June-July 2017 issue of Detroit Home magazine. Original article titled Amazing Gray linked here. Photos by Beth Singer.
A Royal Oak designer adds an elegant edge to his Royal Oak industrial loft home.
From the expansive outdoor terrace, the sounds of nearby I-696 provide a constant hum outside of Richard Ross’ Royal Oak Industrial loft. Inside, however, all is quiet — save for Stevie Wonder and Michael Jackson crooning softly on the radio.
The 44-by-18-foot terrace is a large part of what convinced the former Ferndale bungalow owner and Royal Oak-based interior designer to make the jump from a single-family residence to loft living. “It was time for a change,” he insists of the move, which he made in 2013 with his Havanese, Juan Carlo. “I wanted to try to live closer to downtown and was curious about what it would be like.”
The 44-by-18-foot terrace is a large part of what convinced the former Ferndale bungalow owner and Royal Oak-based interior designer to make the jump from a single-family residence to loft living. “It was time for a change,” he insists of the move, which he made in 2013 with his Havanese, Juan Carlo. “I wanted to try to live closer to downtown and was curious about what it would be like.”

When he purchased the 1,600-square-foot top-floor space, it was divided into a living room, kitchen, a first-floor suite, a den with a bath, and an upstairs master suite. Ross converted the first-floor bedroom into a family room, removing a door and partition to open the space to the rest of the main floor’s living area. Otherwise, he redefined spaces without renovating them — converting a small office near the entry to a mudroom and transforming the first-floor bedroom closet into an entry off the powder room. He also removed large vertical blinds in favor of softer gray linen sheers, upgraded appliances, and added a kitchen backsplash.“I wanted to create a space that would feel larger than it actually is,” he explains. “I wanted people to come in and want to sit down and hang out.”
His goal for the interior design was to embrace the loft’s industrial soul, but amp up its elegant feel. “I liked the idea of the contrast of refined things in a raw space,” he says. “I think it makes it a little more sophisticated than a typical loft, with all contemporary furniture.” A gray tone on all the interior walls — Benjamin Moore’s Cumulus Cloud — was chosen to blend and harmonize with the dark browns in the deft mix of modern and traditional furniture, as well as the browns and reds in the exposed brick. “Gray is a good bridge,” Ross says. “This is a much warmer gray than the metal roof or I-beams, but it complements them and the two colors work together. The color also helps the artwork really pop.”


Ross admits to missing his Ferndale home’s finished lower level, and sometimes yearns for the privacy that goes with a single-family home. “I loved my old theater room and the pool table,” he says. “A loft is a shared environment, so you have to deal with other people more than you would in your own home. Sometimes that’s good, sometimes it’s not.”
It took a while to make the shift, he says. “At first I didn’t like the open floor plan, but I grew into it.” One of its pluses, he says, is the long outdoor terrace, which almost doubles the available space for entertaining.
While it’s one of the best parts of his new home, Ross admits that the terrace was a design challenge due to its size.
“I had to work hard to make it feel cozy and comfortable,” he says. He accomplished that by dividing it into different zones, punctuated by custom planters and seating areas. He enjoys the terrace from May through October, and often sits outside with Juan Carlo, watching the sky change at various times of the day. “I can see sunsets and sunrises all year long,” he says. “It’s really beautiful. In the summer, the trees fill in and you can barely see the surrounding houses.”
Ross also enjoys the sound of the rain on the metal roof and says the hum from the freeway doesn’t bother him. “It’s sort of cool,” he says. “Sometimes it sounds just like the ocean or waves in the distance.”

Original article titled Amazing Gray from the June-July 2017 issue of Detroit Home magazine. Photos by Beth Singer.
If you would like an in-home consultation, please click here to contact me.
You may also call me directly at 586-286-3640 or email me at info@transitionsdrapery.com.



